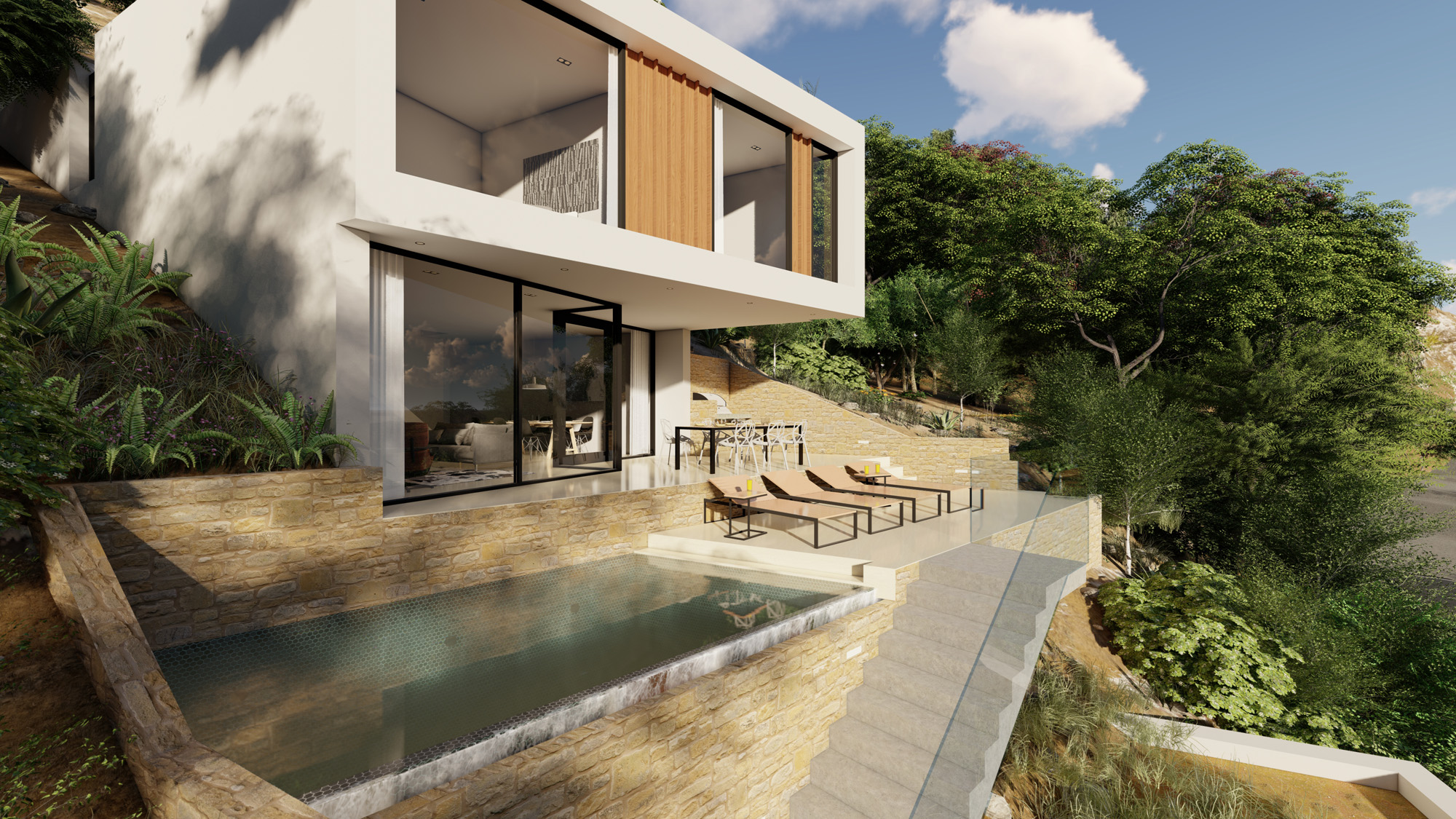

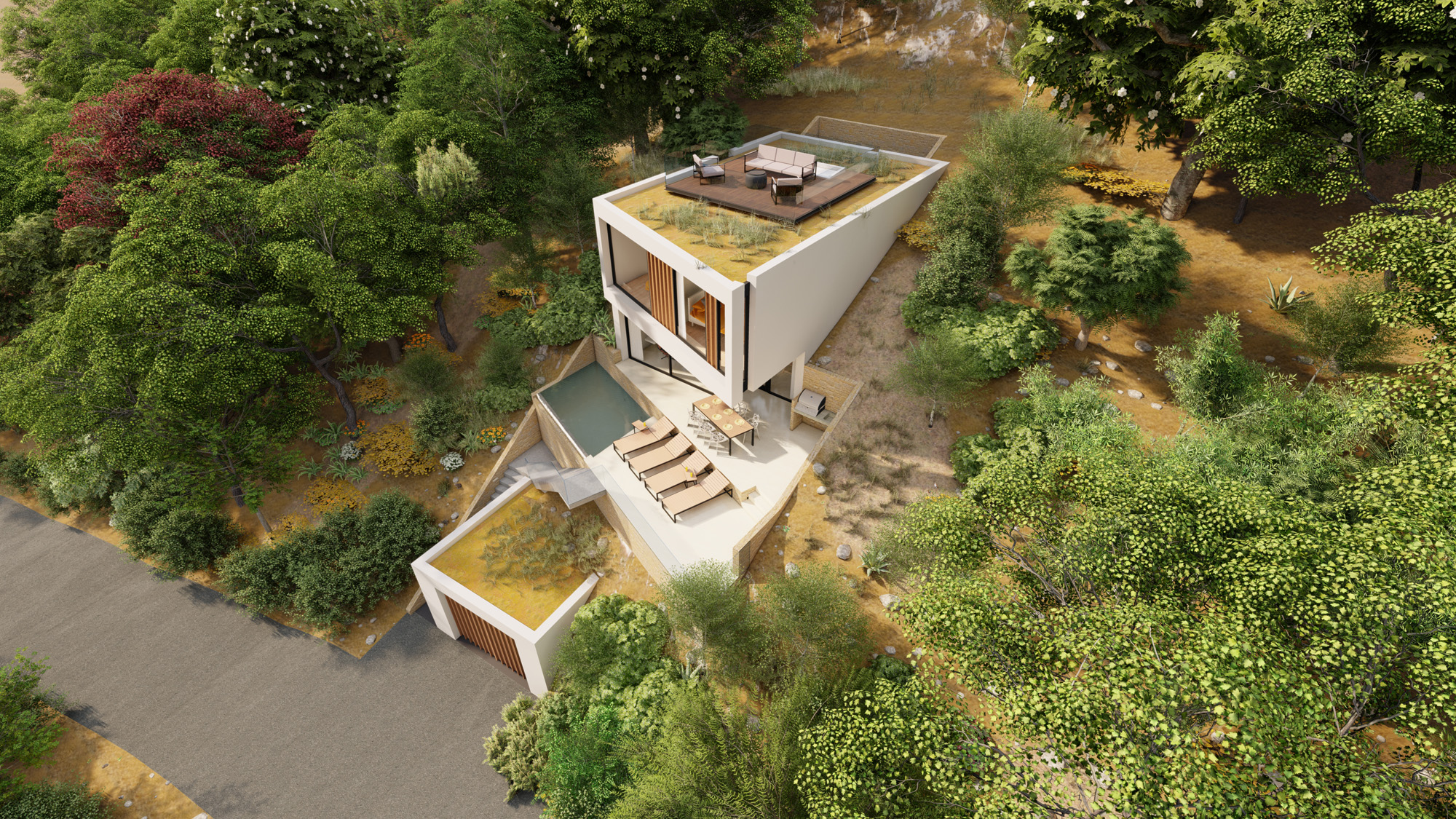
The design combines and adapts perfectly to the environment. The horizontal lines in the architecture of the villa makes an optimal use of the qualities of this place. The villa is closed on the side of the mountain to be deployed as if it were on the side of the valley. the design of the house provide an environmental experience, enhancing the majestic views of the villa.
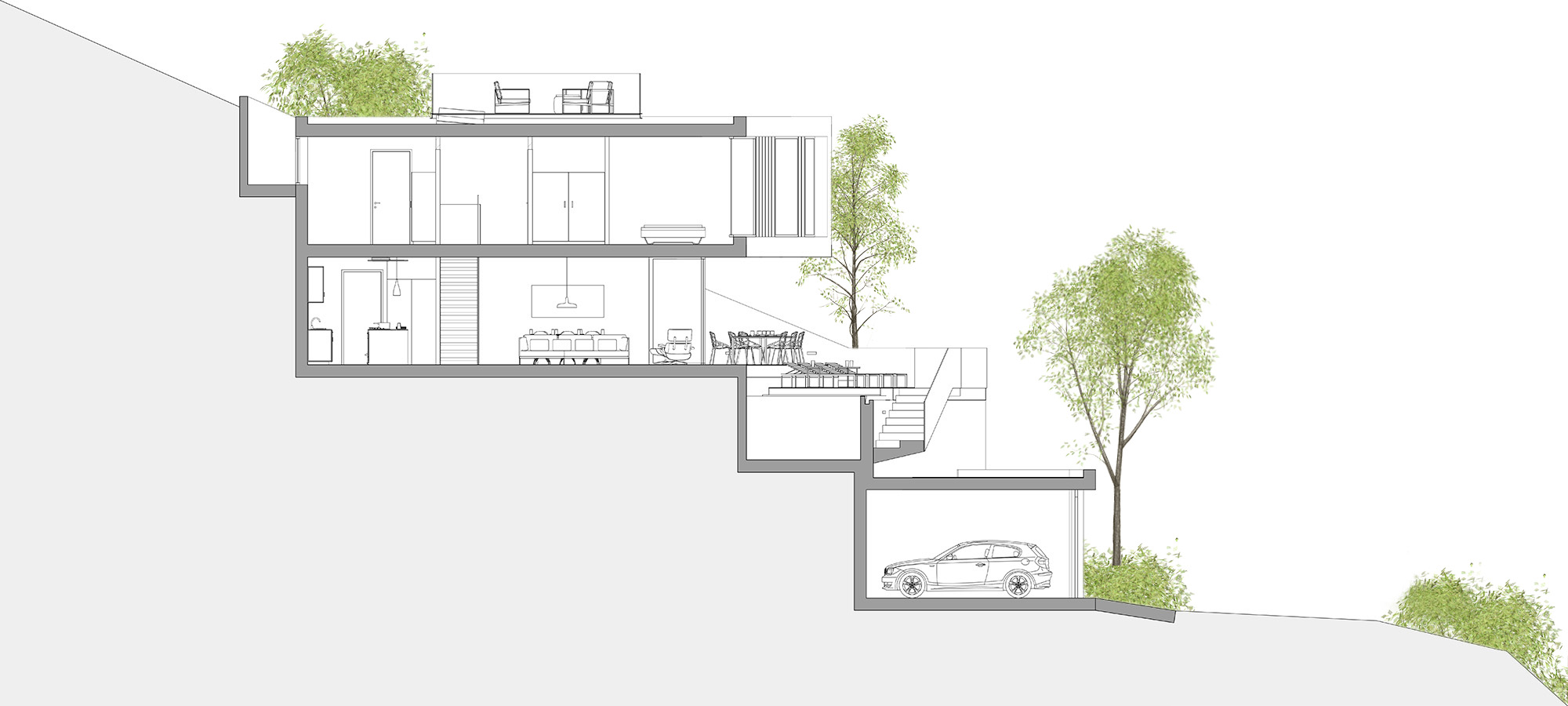
The program on the living floor completely merges. Positioning the functions next to each other means that there is contact with nature from every position. The material of both floor and ceiling extends into the balcony, creating a seamless transition between inside and outside.
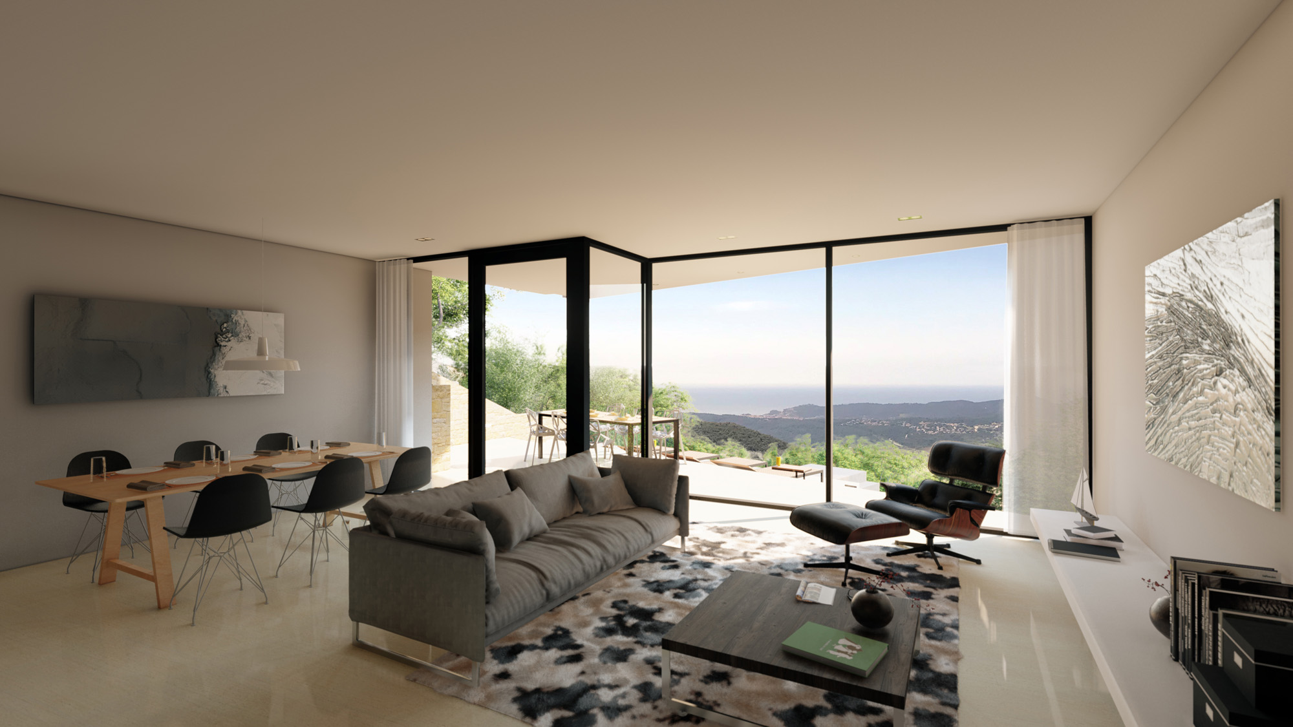
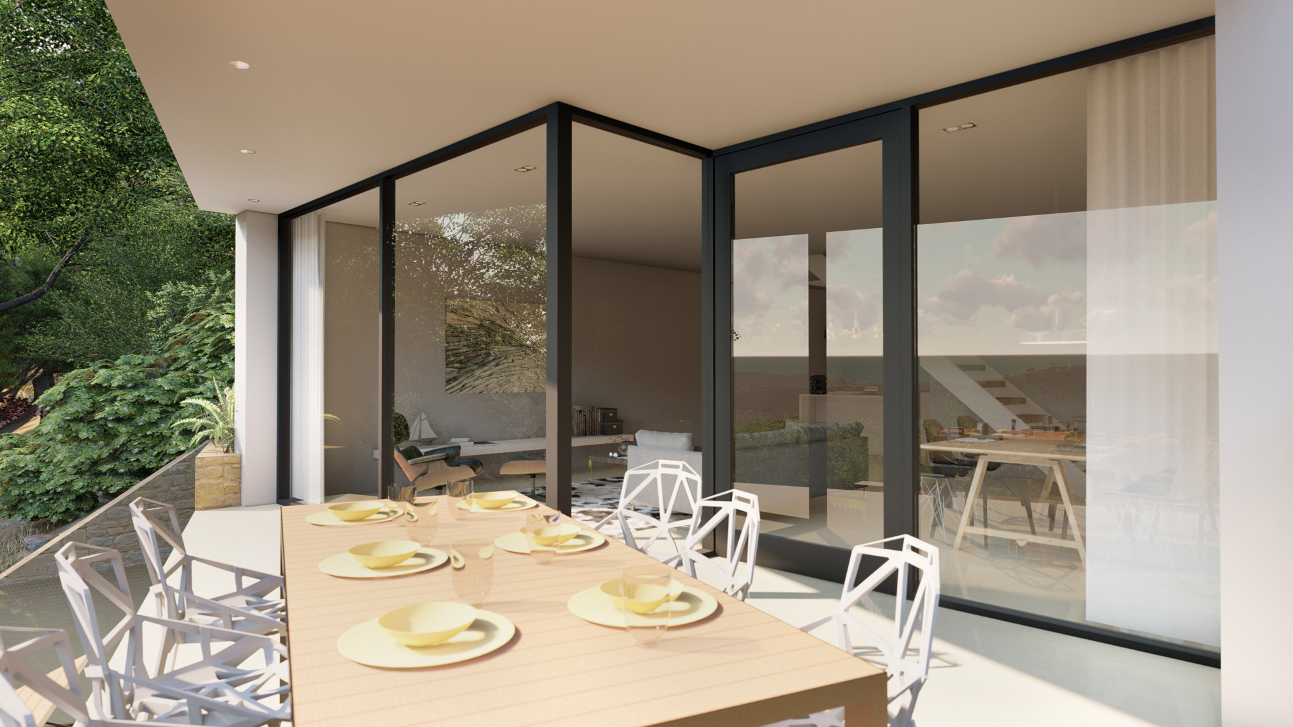
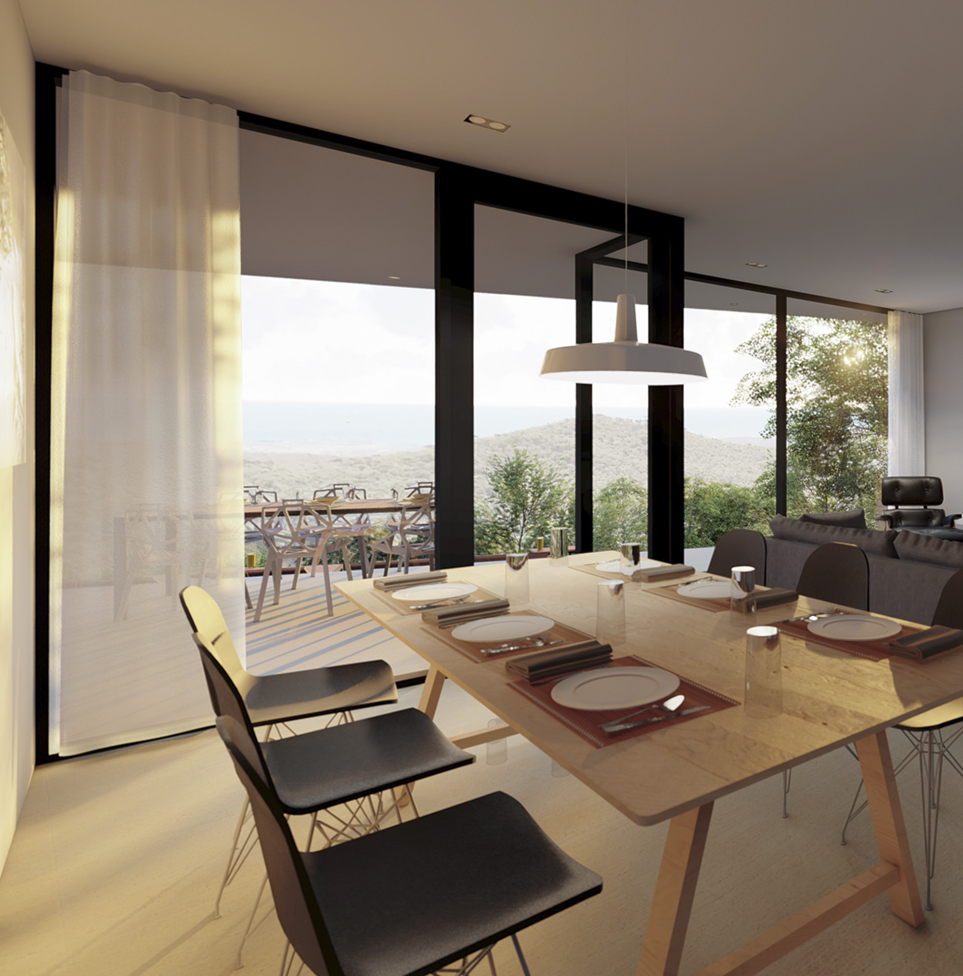
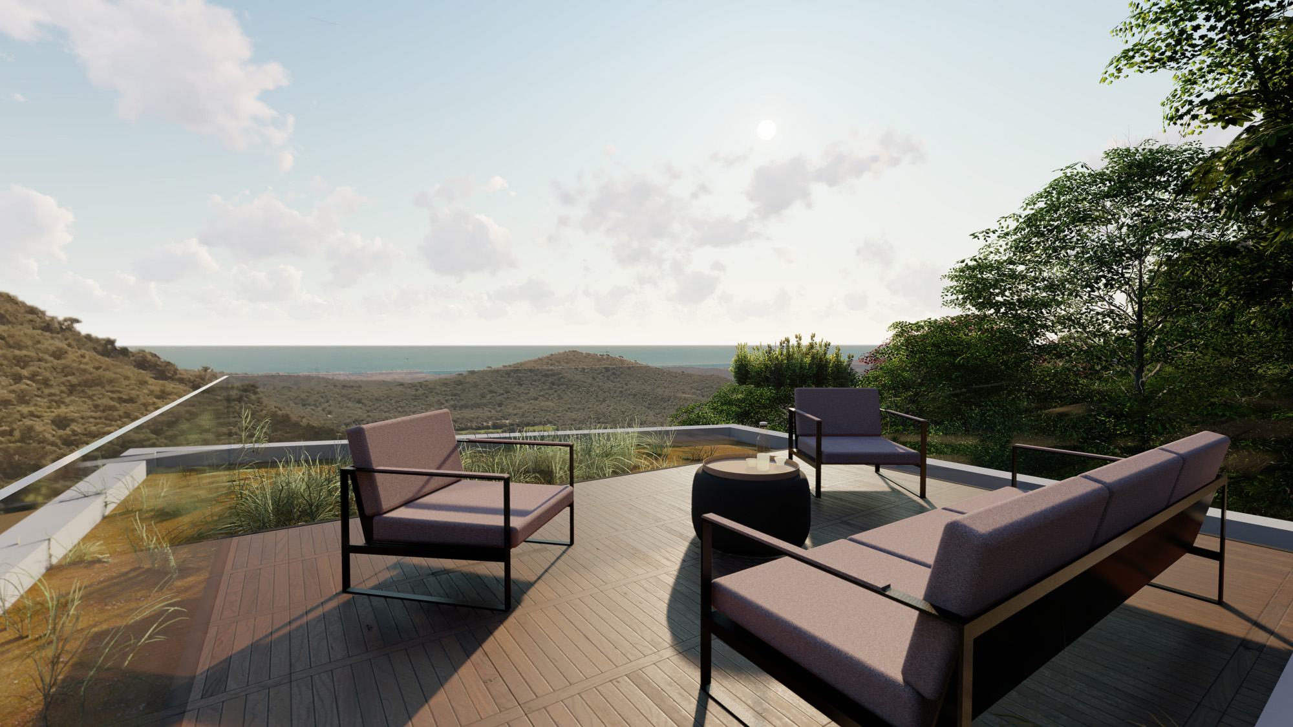
The living room consists of a kitchen in island way, dining room and living room itself. All placed in such a way that there is contact with the outside from each position. The terrace and the pool are on the same level so that there is always contact between the living areas and the outdoor areas.
The rest area consists of four bedrooms and two bathrooms: two spacious bedrooms with a shared bathroom, and two more master bedrooms with a separate bathroom.
This modern villa is finished with luxury materials and all the details well thought out and finished. During the design phase, the architect will hold conversations with you to know your personal ideas and wishes and transfer them to the plan.